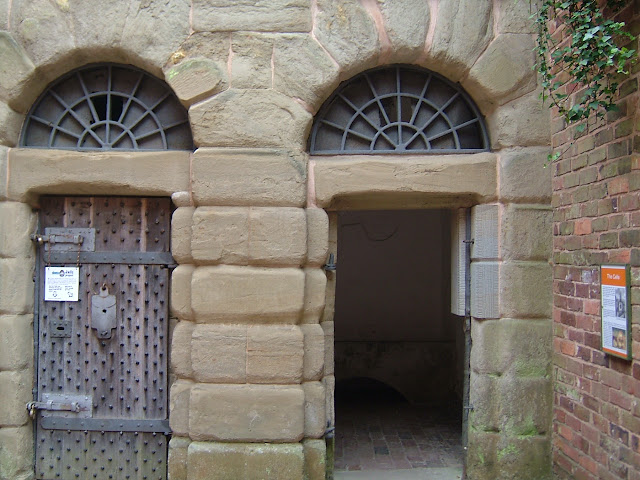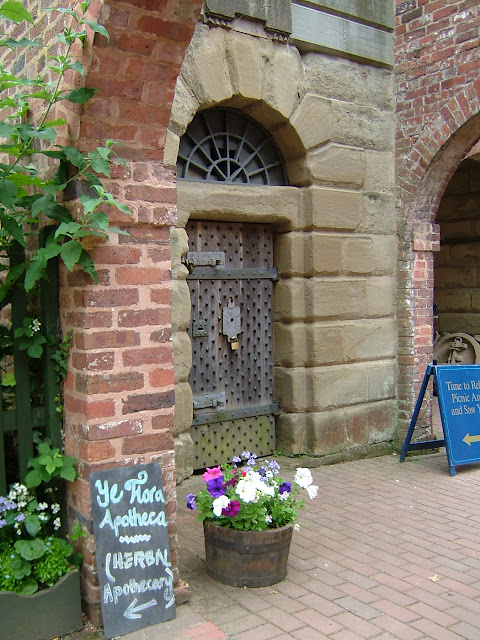There are three further lock-ups in Gloucestershire which fall into the 'probables' category.
There is sparse information about possible lock-ups at Lechlade. It is thought that the lower half of the toll house on Halfpenny Bridge may have been a lock-up but no further information has been forthcoming.
 |
LECHLADE OS Grid Reference: SU2133899346 OS Grid Coordinates: 421338, 199346 Latitude/Longitude: 51.6925, -1.6927 Photo by Dr Neil Clifton © Copyright Dr Neil Clifton and licensed for reuse under this Creative Commons Licence
I am grateful to Dr Clifton for ther use of his Geograph photograph.
The Bridge and Toll House were Grade 11 listed 9.2.1958 (No.129072) and described as : Roadbridge carrying Thames Street (A361) over River Thames and toll house. 1792, when Thames Street laid out. Dressed stone. Bridge about 6m wide with coped wall about lm high following considerable arch of bridge and splaying out at each corner. Roadway from toll house to centre district boundary line about 10m. Single large semi-circular arch approximately 8m high at apex, with straight large roll moulded string course over. Side piers each have blind round oculus and very small semi-circular arches at base. Toll house on north east corner, small square of 2 storeys with basement and road-level room in coursed stone with asbestos slate pyramidal roof and brick stack to east. Large roll moulded string course between floors. Square window openings to south and north and door to west straight on to bridge. Said to be named after the halfpenny toll levied until 1839 .Listing NGR: SU2133199328
Source: English Heritage
Listed building text is © Crown Copyright. Reproduced under licence.
It is also thought that there may also have been a lock-up as part of the old fire station in Burford Street but again no further information has been forthcoming. ooooooooooooooooooooooooooooooooooooooooooooooooooo It appears that there was a lock-up in the basement of the 16th century town hall at Stroud, but once again no further information has been forthcoming.
STROUD
Photo by Roy Pledger
oooooooooooooooooooooooooooooooooooooooooooooooooooooooooooooo
It is said that the village lock-up at Westerleigh was situated at the foot of the tower of St James' church and once again no further information has been forthcoming. ooooooooooooooooooooooooooooooooooooooooooooooooooooooooo
Any information and photographs in connection with these three would be greatly appreciated.
|





.png)







 The two cells both have vaulted roofs and wooden benches.
The two cells both have vaulted roofs and wooden benches.

















